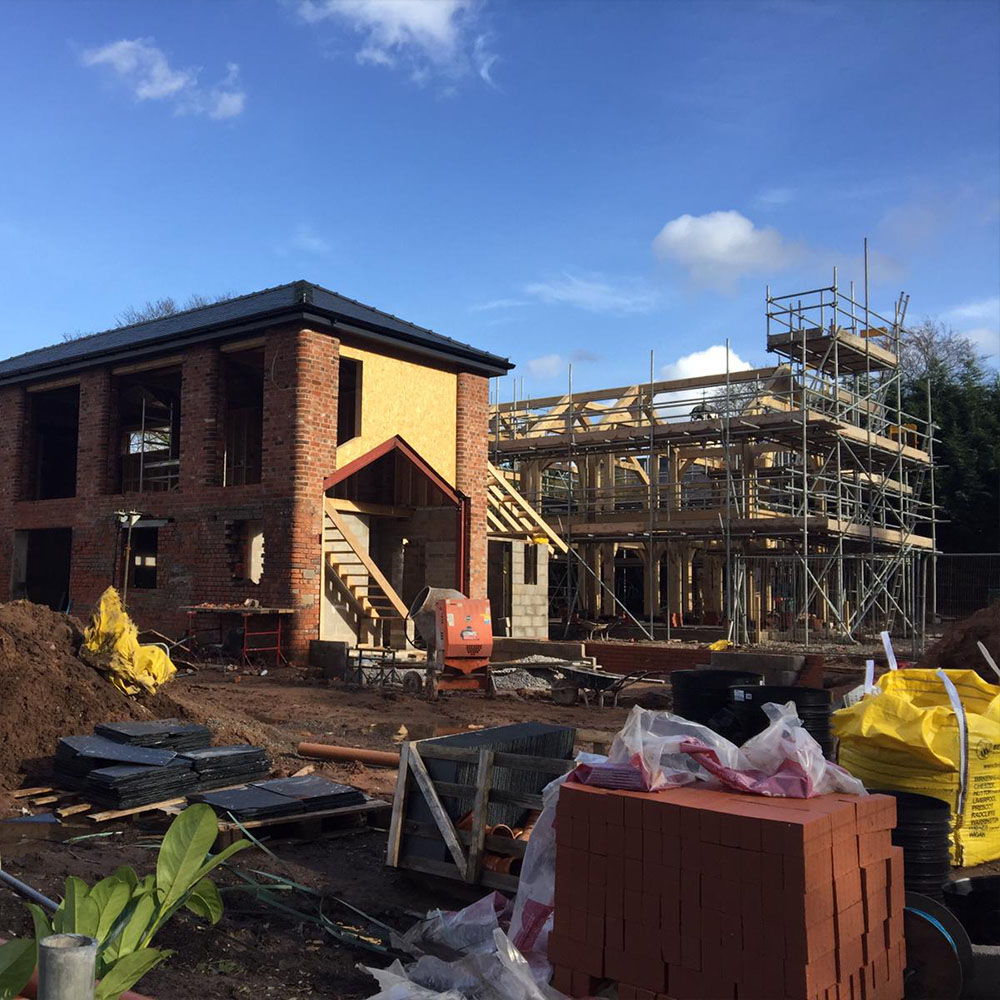EXTENSION PLANNING
house extensions, loft conversions, new builds & commercial works

EXTENSION PLANNING IN THE WIRRAL
At MM Architectural Services, we specialise in professional extension planning in the Wirral, helping homeowners unlock the full potential of their properties. Whether you’re looking to create more space for a growing family, add value to your home, or bring a new vision to life, we provide expert guidance and tailored architectural solutions to make your extension project seamless from start to finish.


WHY PLAN A HOME EXTENSION?
A well-planned home extension can transform how you live in your home. From open-plan kitchens and dining areas to additional bedrooms, home offices, or sunrooms, extensions allow you to adapt your space to suit your evolving needs. With rising property prices and the cost of moving, extending your current home with quality extension planning in the Wirral is often a more practical and cost-effective option.
In addition to improving day-to-day functionality, extensions can significantly boost the market value of your property. Whether it’s a single-storey rear extension, a two-storey addition, or a side return, a thoughtfully designed extension is an investment in both your home and lifestyle.
MM Architectural Services offers comprehensive home extension planning in the Wirral, tailored to properties across the area. Our services include:
Free Initial Consultation
Site Analysis and Feasibility Assessment
Concept Design and Space Planning
Detailed Architectural Drawings
Planning Permission Applications (if required)
Building Regulations Drawings and Submission
Coordination with Local Authorities and Consultants
Every project we handle is personalised to reflect your vision, budget, and the specific characteristics of your home. We also provide honest, professional advice on how best to meet your goals within the legal and structural constraints of your property.

DO YOU NEED PLANNING PERMISSION?
Many home extensions fall under permitted development rights, meaning permission for extension planning in the Wirral is not always required. However, certain conditions must be met, including:
The extension does not exceed specified size limits
It is not built forward of the principal elevation
It does not exceed height and boundary restrictions
The materials are in keeping with the existing property
The property is not in a conservation area or a listed building
We guide you through all regulations and determine whether your proposed extension requires planning permission. If it does, we manage the entire application process with Wirral Council to maximise your chances of approval.

The Extension Planning Process

Initial Consultation:
We discuss your ideas for the extension planning in the Wirral, assess your property, and offer guidance on what’s possible based on planning policies and your goals.

Survey & Feasability:
We visit your property to gather accurate measurements, evaluate constraints, and determine the best use of available space.

Concept Design:
Our team creates a design that balances practicality, style, and planning compliance. We’ll present drawings and layouts for your feedback.

Planning Submission:
If required, we submit your planning application, handle all correspondence with the local council, and respond to any planning queries.

Building Regulations:
Once planning is approved (if applicable), we produce building regulations drawings to ensure your extension is safe, structurally sound, and compliant with all current standards.

Ongoing Support:
We remain available throughout your project to answer questions, liaise with builders, and provide additional assistance as needed.

Types of Extensions We Plan
We have experience designing and planning a wide range of residential extensions, including:
Single-storey rear extensions
Side return extensions
Wrap-around extensions
Two-storey extensions
Kitchen and dining room extensions
Garage conversions
Porch and entranceway additions
Whether your home is detached, semi-detached, or a terraced property, with our extension planning in the Wirral, we create designs that enhance your living space and complement the existing structure.

WHY CHOOSE MM ARCHITECTURAL SERVICES
Local Expertise:
We understand the requirements for extension planning in the Wirral and have built strong relationships with local councils and building control teams.
Tailoured Service:
Each project is designed around your lifestyle, budget, and property constraints, ensuring a truly bespoke solution.
Full-Service Planning:
From concept to council submission, we handle everything, saving you time, stress, and uncertainty.
Trusted Reputation:
Our clients across the Wirral trust us for honest advice, transparent communication, and high-quality architectural results.


Start Planning Your Extension Today
Ready to transform your home? MM Architectural Services is here to help with expert extension planning in the Wirral. Contact us today to schedule a free consultation and take the first step towards enhancing your home with a practical, beautiful extension.
Let’s make your dream space a reality—designed with care, built on trust, and planned for success.

Our Testimonials
Be sure to check out our feedback for the services we provide in assisting with your extension planning in the Wirral and Liverpool.
Mike has drawn our plans for our loft conversion and kitchen extension. The service was faultless and Mike has...
Mike done my design for my rear extension and produced my architectural building regulations for the rear extension. Mike ...
We reached out to Mike when our previous plans were not fit for purpose. He came to our home...
Very professional service. Mike took the time to listen to what my needs were. Gave lots of good advice ...
Excellent, professional service. Really detailed drawings. Extremely helpful throughout the process. Reliable. Would thoroughly recommend.
